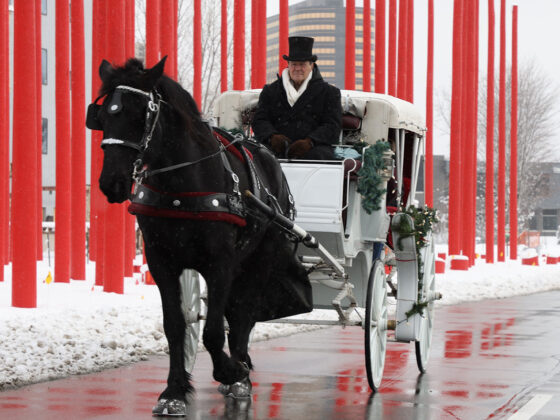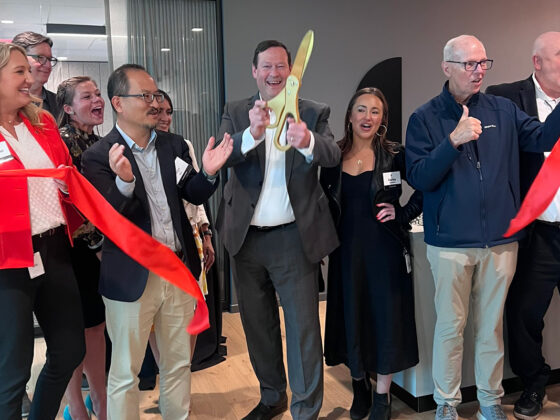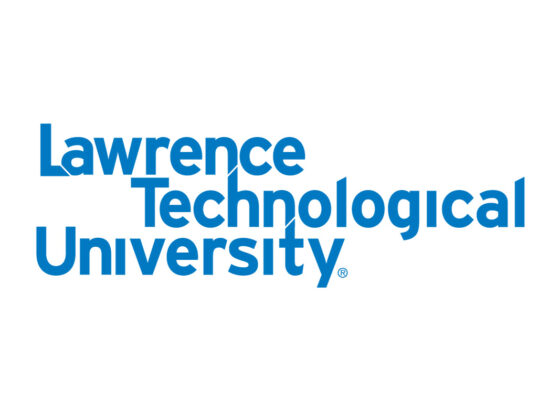Lawrence Technological University (LTU) has selected internationally recognized architect Thom Mayne to design the future A. Alfred Taubman Engineering, Life Sciences, and Architecture Complex (TELSA).

The proposed engineering, life sciences, and architecture complex would create a dramatic eastern entry to Lawrence Tech’s campus quadrangle.
Mayne presented his design for the TELSA complex to the University leadership during a visit to campus in February. He will work locally with the Albert Kahn Family of Companies, which will serve as the architect of record for the project.
The project is in the pre-design phase and the implementation schedule has not yet been established.
The design concept ultimately calls for 125,000 square feet of new construction as new programs are introduced. The construction cost of the entire endeavor is estimated at $55 million.
The first phase of 30,000 square feet is expected to include a new home for Lawrence Tech’s robotics program, science labs, biomedical engineering labs, and space for multidisciplinary student collaboration. The overall concept guiding the construction of the new building is interdisciplinary cooperation between LTU’s College of Engineering, College of Arts and Sciences, and College of Architecture and Design.
“The new facility will be designed to accommodate such emerging programs as robotics, biomedical engineering, and mechatronics – all of which draw upon the expertise of multiple fields of study,” said LTU University Architect Joseph Veryser.
The new structure will likely link to the third floor of LTU’s Science Building, creating a dramatic bridge on the east side of the University’s campus quadrangle. It is also expected to be linked to the Engineering Building.
The three-story main module to be built in the second phase would be elevated over Evans Drain, a tributary of the Rouge River that runs through campus. This main wing would provide two floors of labs and classrooms.
Upgrading the infrastructure, classrooms, and labs in the existing Engineering Building will be the third phase of the project.
Mayne is the founder of the internationally recognized architecture and design firm Morphosis, which has its main offices in Culver City, CA, and New York City. His contemporary, clean-lined concept for the new LTU complex was the ultimate choice of a seven-member selection committee that included Veryser.
“We were impressed by his previous work, his focus on green architecture, and his philosophy of creating new construction that is respectful of the site and companion structures,” Veryser said.
This spring the American Institute of Architects will present Mayne with its Gold Medal, which “acknowledges an individual whose significant body of work has had a lasting influence on the theory and practice of architecture.”
The new building will be named for former LTU student A. Alfred Taubman, the shopping mall pioneer and noted philanthropist who donated $1 million to cover planning for the new building and offered a $10 million challenge grant that must be matched by $20 million in new contributions for the construction of the building.
Taubman studied architecture at Lawrence Tech in the 1940s. “Lawrence Tech made a big difference in my life, as it has for generations of young people working to build successful careers and fulfilling lives,” Taubman said. “I encourage all friends of Lawrence Tech to add their contributions to make sure this amazing new facility becomes a reality.”
Funding will come totally from philanthropy to avoid any impact on student tuition. To contribute to this project, contact Stephen Brown, vice president of University Advancement, at (248) 204-2305 or sbrown@ltu.edu.





